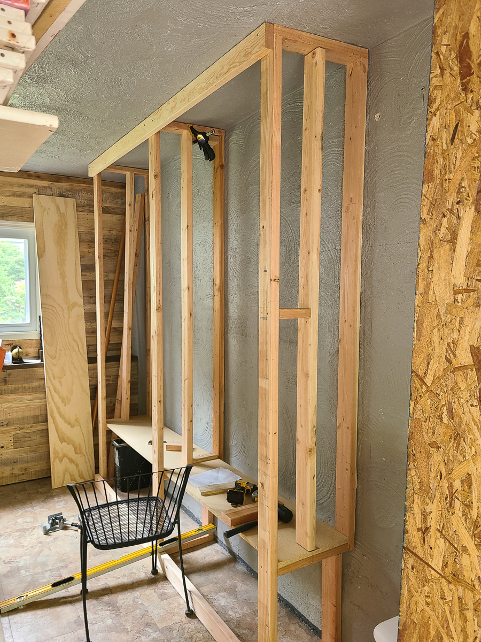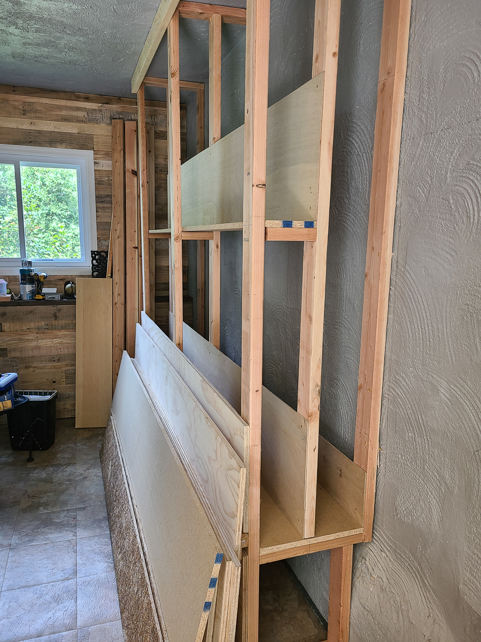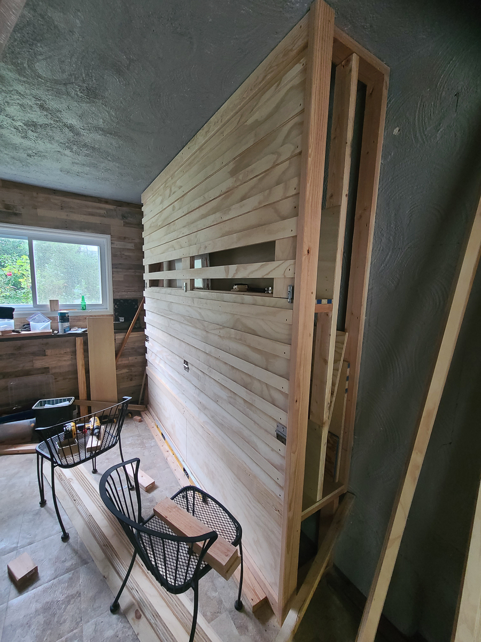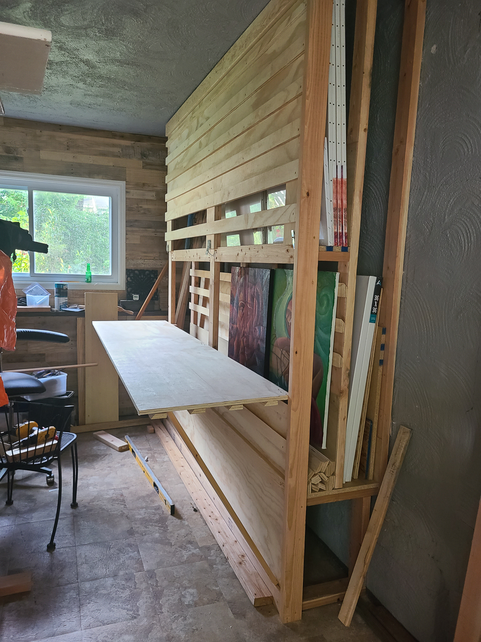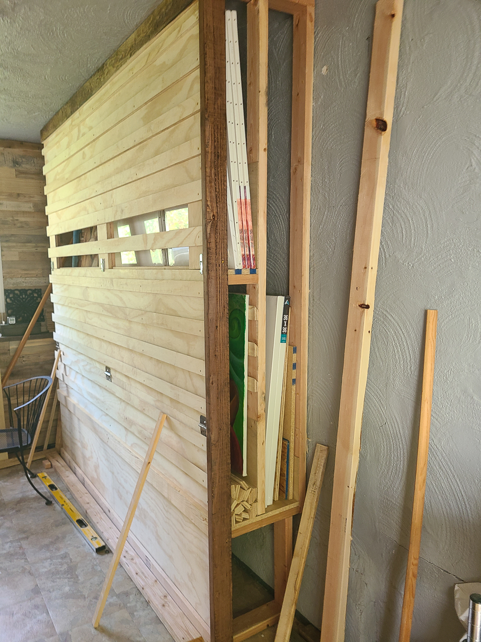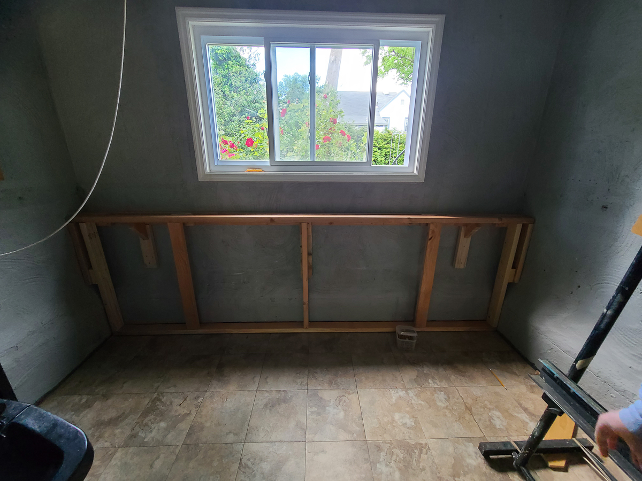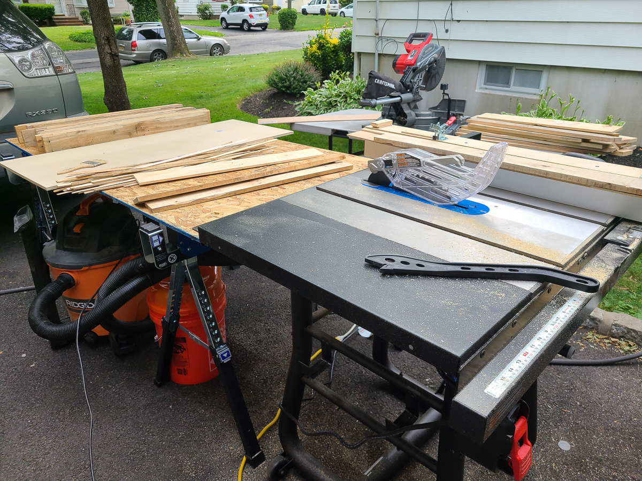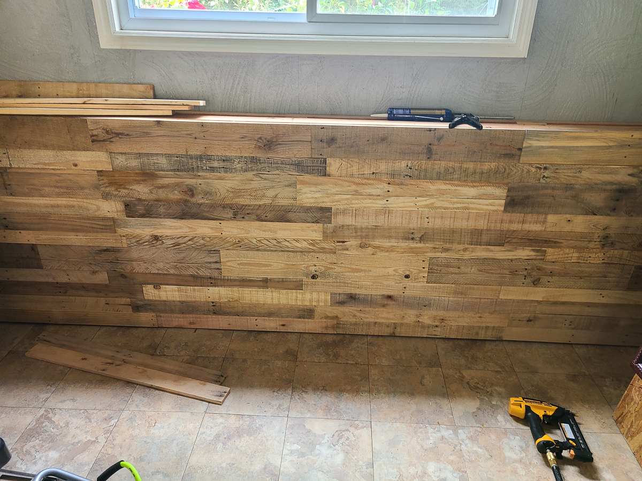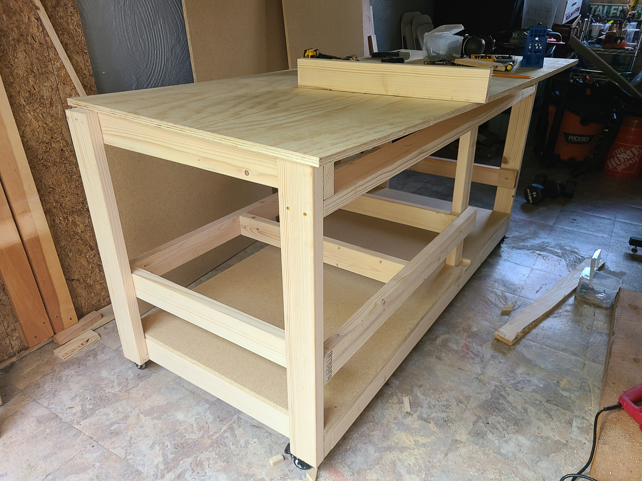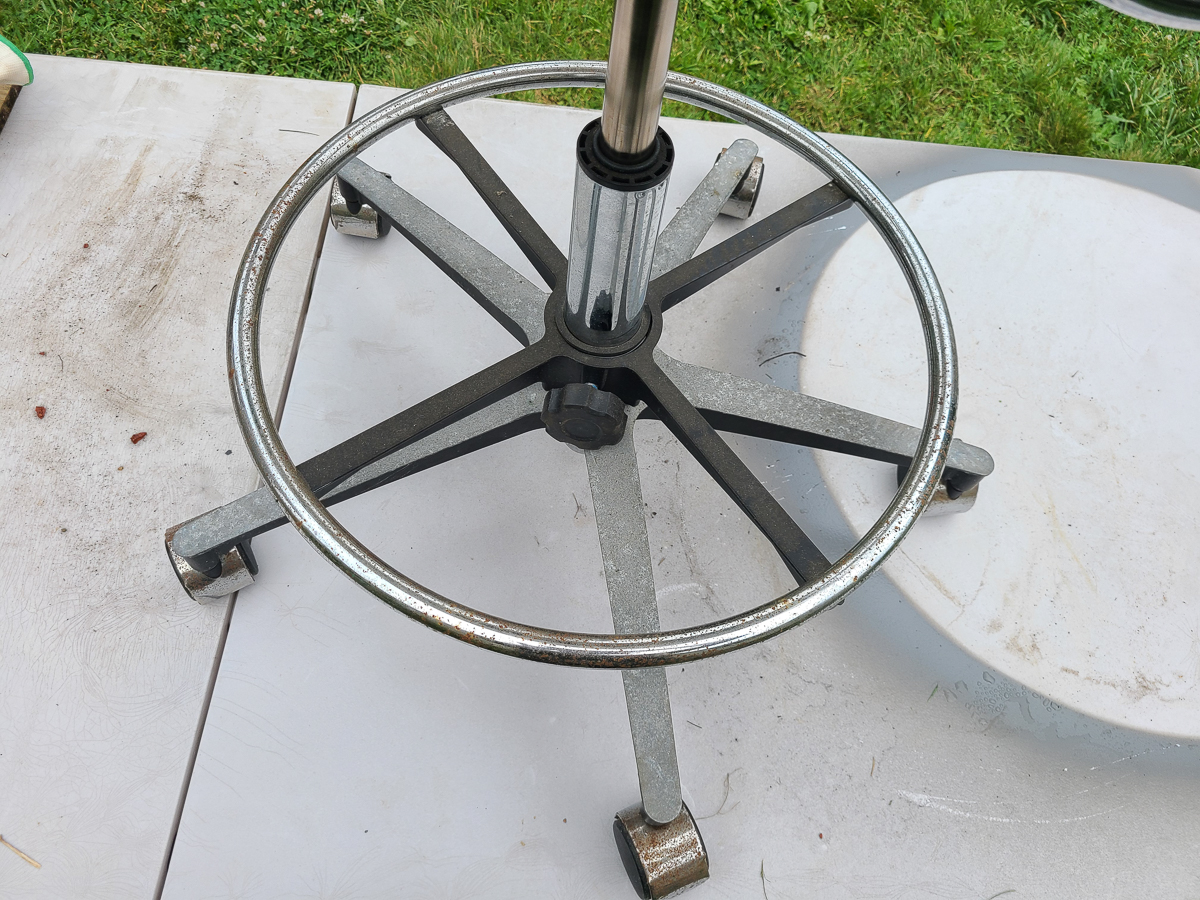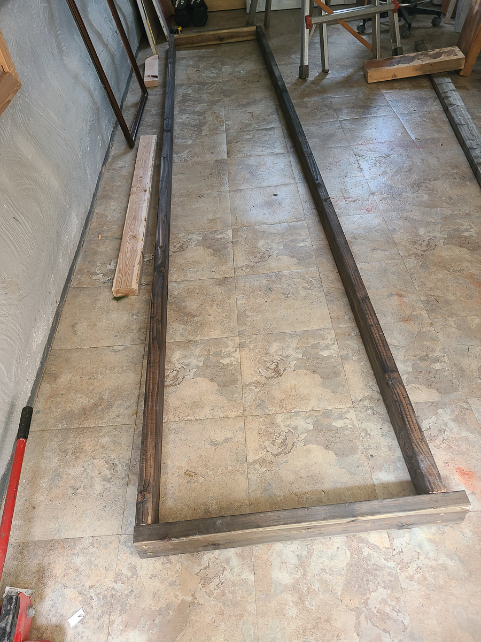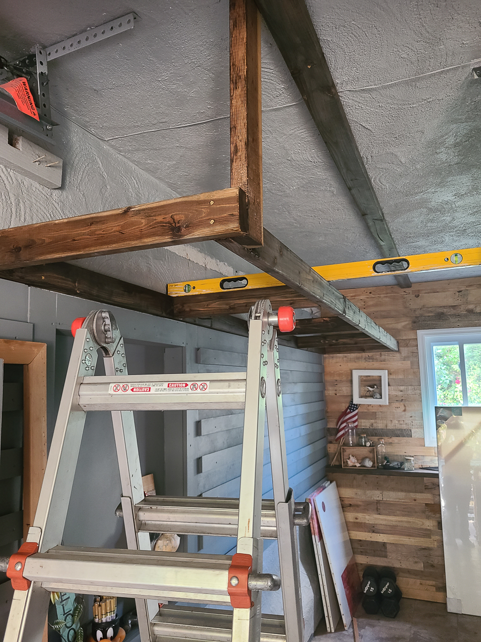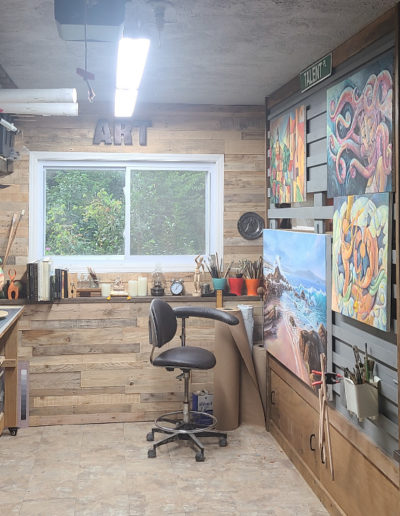the art studio
maximizing creativity
in a small space
As an artist with limited space, a garage conversion was just the solution to my workspace troubles. In this article, I’ll take you through the process that I used to transform an old 1-car garage into a functional art studio. I’ll cover everything from paneling the walls with recycled pallet wood to designing an modular easel system that doubles as storage and a makeshift table.


Prior to commencing any work, a thorough evaluation of the available space was necessary in order to determine the most effective means of optimizing it. To accomplish this task, I opted to transfer the measurements into the Free version SketchUp, a CAD program. This was in hopes to experiment with various space-saving concepts before their implementation. The three primary areas of focus were the easel system, storage solutions, and lighting design.
Paneling the Wall with
Recycled Pallet Wood
To kick off the studio creation process, the first step I took was to panel the window wall with recycled pallet wood. This not only imparts a rustic charm to the studio, but also aligns with my commitment to sustainability by repurposing old materials and minimizing waste.
Since the plastered walls were uneven and had a slight taper at the base, I decided to construct a small shelving section below the window using 2×8 dimensional lumber. The wood was deliberately distressed and treated with a mixture of warm vinegar and steel wool, which was left to oxidize overnight, resulting in a beautifully aged look. This shelving space provided an extra layer of storage for my art materials, such as books and brushes.
THE PAINT
While I briefly considered leaving the panels in their natural wood state, I ultimately decided to coat the entire system with a neutral gray paint. The rationale behind this choice was simple: since the system was intended to serve as both a storage space and an easel, the warm hues of the wood could affect my ability to discern colors accurately. This is why I typically prefer neutral gray tones in work-spaces that require precise color evaluations.
Workbench Table and Tool Storage
The workbench table is another key element in this art studio. It doubles as a workspace that I can use to work on horizontal pieces. It also covers a table saw, small drawers, and a vacuum system.
Additionally, I incorporated wheels to the design so that it can be moved around the studio as needed. The workbench matches the height of the modular easel system, making it easy to use as a makeshift table extension. A metal shelving system is also kept close to the door for tool storage purposes and things related to woodworking.
Interior Design
Designing the Easel System
The easel system is one of the most innovative features of this space. While I had a few ideas in mind, my priority was to create a practical and functional workspace, with plenty of room for necessary supplies.
To accomplish this, I opted to install a concealed shelving storage behind the sizable easel system. By moving it away from the wall, I could store large canvases and wood pieces behind it, while the space below was perfect for keeping paints, thinners, and other large cans.
Following the alignment of the frame with the studs behind the wall, the front of the structure would be affixed with French cleats, thus maximizing the modular nature of the concept.
The French cleat system I used is made up of plywood panel strips cut at a 45-degree angle, which makes it easy to position large canvases when used with the matching cleat that is screwed behind. For smaller canvases, I developed a more traditional easel system that locks into the main easel.
While setting up the panels, I realized that reaching the canvases in the back storage would be challenging. To address this, I left a window open from the front, which also led me to develop a foldable table system. This not only granted me more access to the storage area behind, but it also doubled as a large drawing table.
To close up the system from the right, I built a custom barn-door from leftover pallet wood. This idea was a result of on-the-fly thinking and added an extra layer of functionality to the studio.
Small Spaces, Big Solutions: The Advantages of Creative Design
Maximizing small spaces has become a popular trend in recent years, not only due to the growing population and increasing urbanization, but also because it allows for more efficient use of limited resources. While this was a challenge, it was also an exercise in creativity. It allowed me to explore innovative ways to tailor the space to my specific needs, and reduce my environmental footprint.
REUSE & RECYCLE
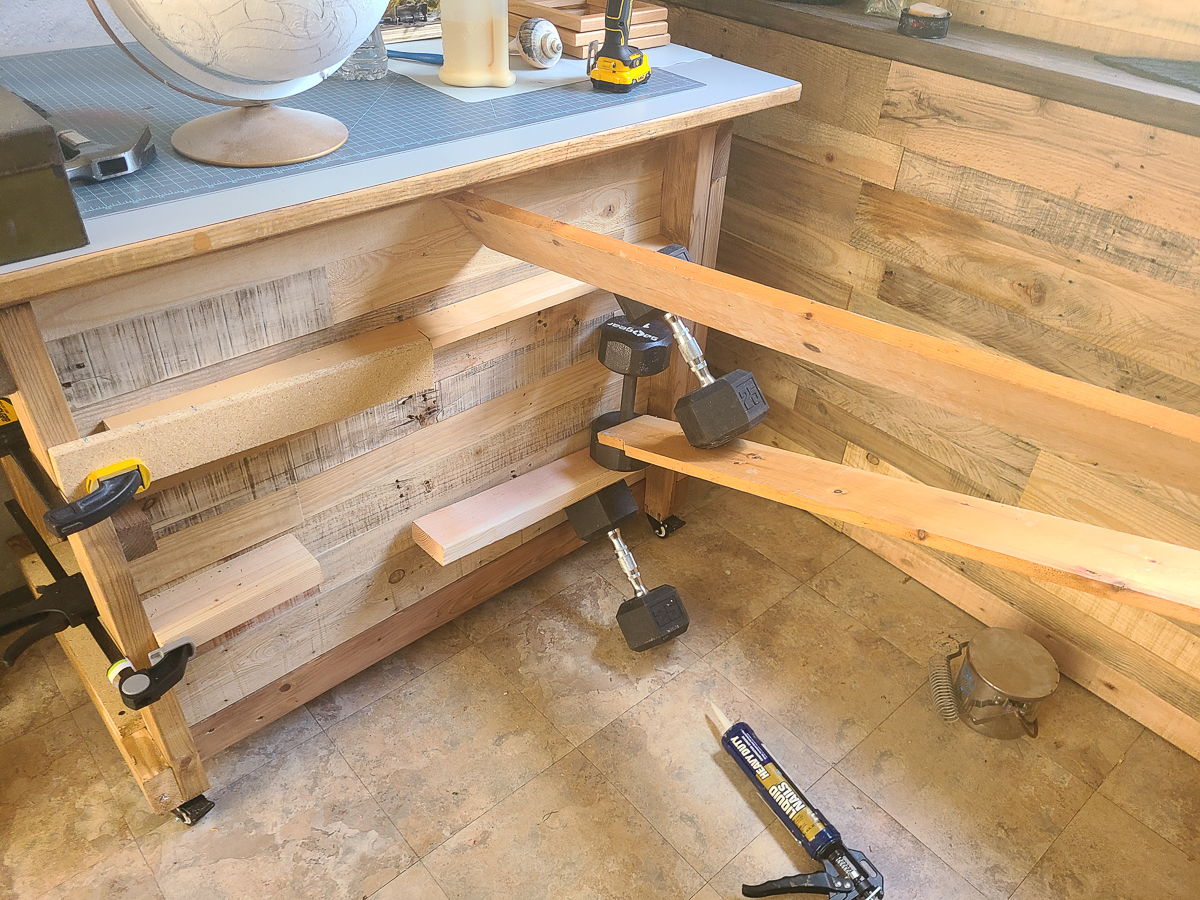
Modular Toolbox and Rolling Chair
In the pursuit of sustainability, I was looking for more ways to repurposing materials. One such example is the design of a small wooden casing for a rolling metal toolbox made from recycled wood, maximizing the use of storage space. In addition, the modular toolbox is mounted on wheels, providing flexibility to move it around the studio as required.
I also embraced the opportunity to reuse an old dentist assistant chair, which was given a new lease of life as a great tool to support your arm while painting. After disassembly, I had to remove some rust from the metal parts, and the seat and backrest needed reupholstering. In keeping with the studio’s commitment to sustainability, the upholstery was made from reclaimed leather.
Some of the plastic panels were damaged but rather than dispose of them, I decided to repurpose by sanding them down and applying a fresh coat of paint, giving them a new life in the studio. Overall, these creative solutions were in line with my commitment to sustainability and efforts to reduce waste.
installing a ceiling storage system
To create the ceiling storage system, the first step was to use SketchUp to design the layout of the system. This allowed for the optimal utilization of the vertical space in the garage while ensuring that the system would be sturdy and safe. Once the design was finalized, a wooden frame was constructed that would serve as an extension of the wall studs in the garage.
To install the ceiling storage system, the wooden frame was lifted into place and attached to the wall ensuring that it would be supported at multiple points behind the wall. This was done to distribute the weight evenly and prevent any potential for sagging or collapse over time.
Once the frame was secured in place, the base of the shelf was constructed from leftover pieces of pallet wood.
This yielded a heavy-duty shelf unit designed to provide additional storage space in the garage, making it easy to access art supplies and materials without taking up valuable floor space. The storage space behind the main easel system was used for large canvases, while the one in the ceiling was used for smaller ones. Overall, the installation of the ceiling storage system was a smart and practical solution to the storage challenges faced by the small space.
Corkboard Inset and Innovative Lighting
To create more space for sketches and ideas, an old closed-up window space was used to create an inset space that was covered in cork. This was used as a corkboard for sketches, allowing the artist to keep track of their ideas and inspirations. The studio also features Energy Saving & Daylight Corrected LED Lights that use the full spectrum. These are essential to maintain accurate colors while painting. They were installed at the perfect angle to avoid unwanted reflections or shadows while painting in the space to maximize visibility and efficiency.
The Finished Art Studio
The completed space art space features a modular system that allows easy reconfiguration. The studio’s unique design features make it a perfect environment to create. The latest images showcase the completed work, highlighting the studio’s versatile and rustic aesthetic that inspires creativity and productivity. I like to encourage other artists to create their own spaces and make the most with what they have. At the end of the day, any space is perfect if you can customize it for your needs and make a positive impact on the environment.


